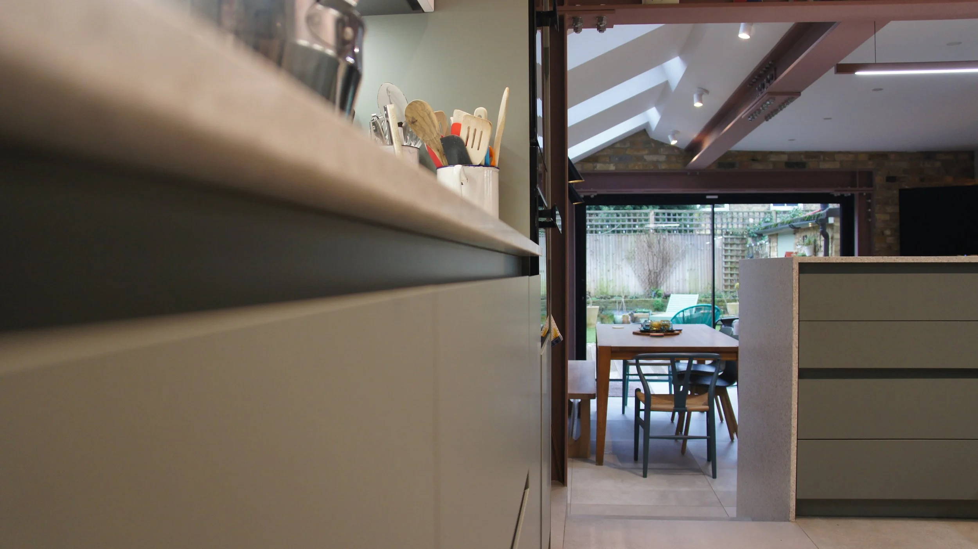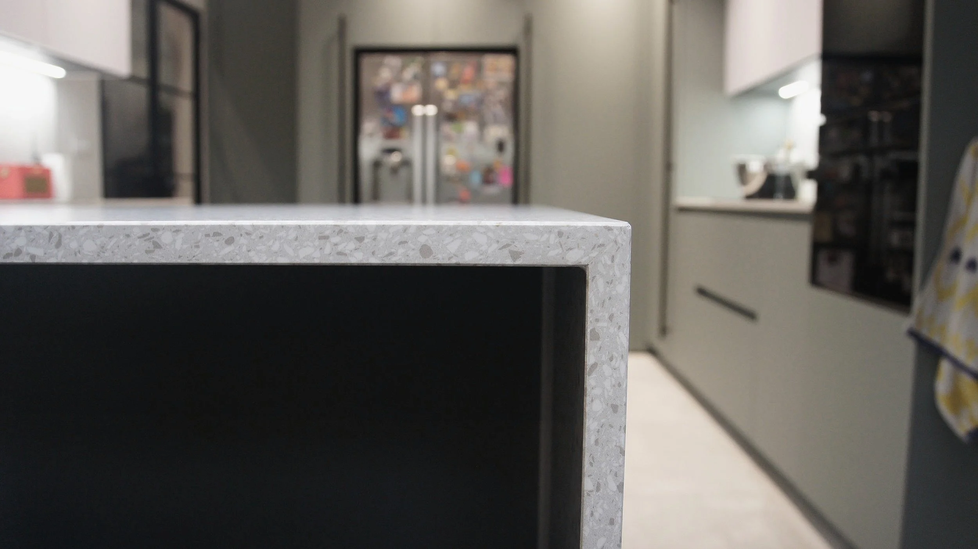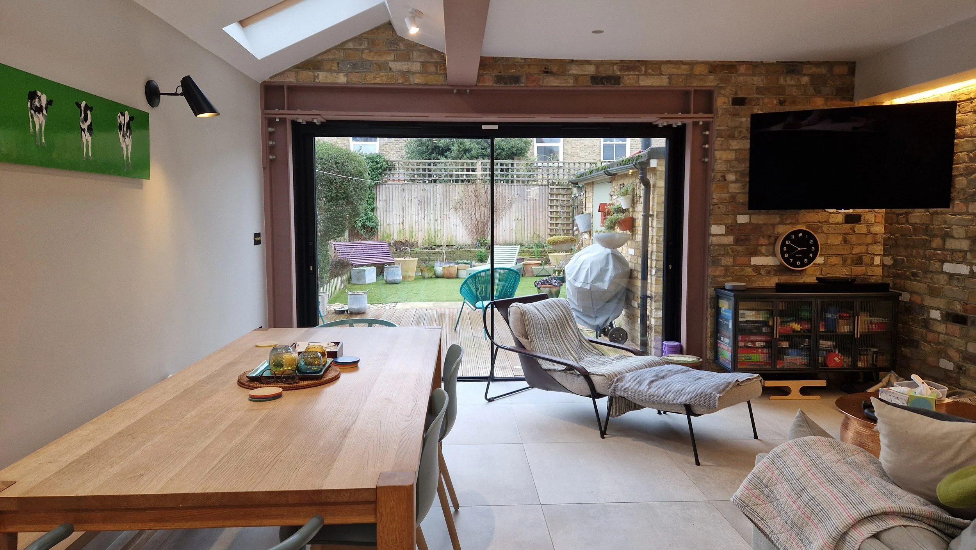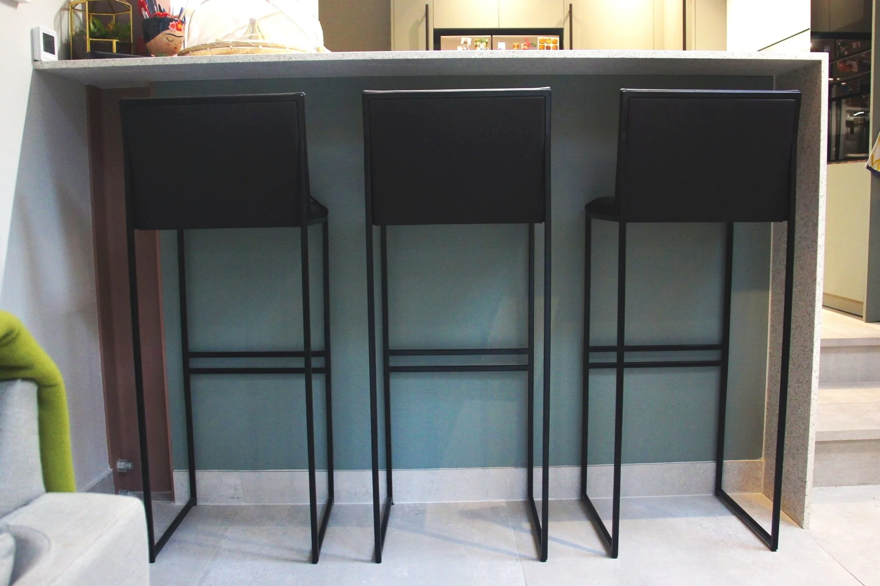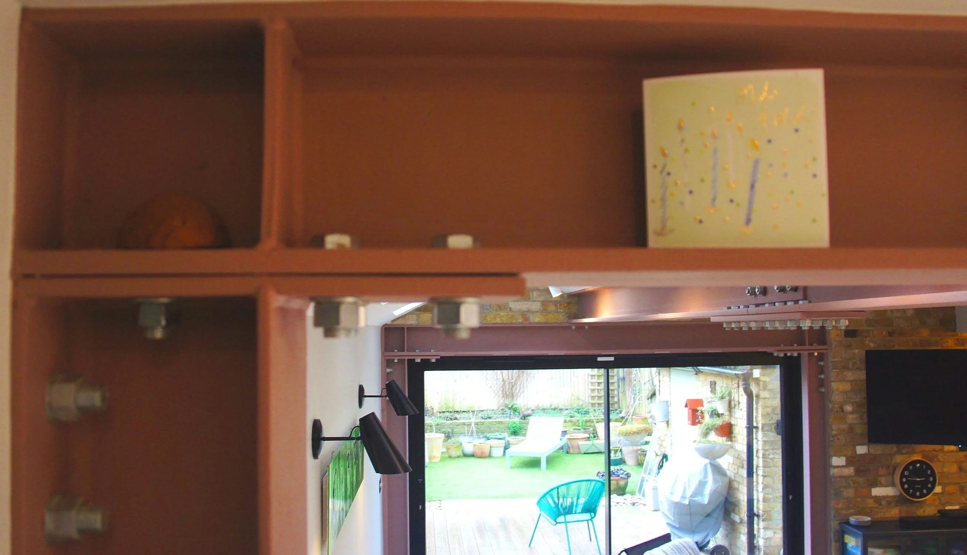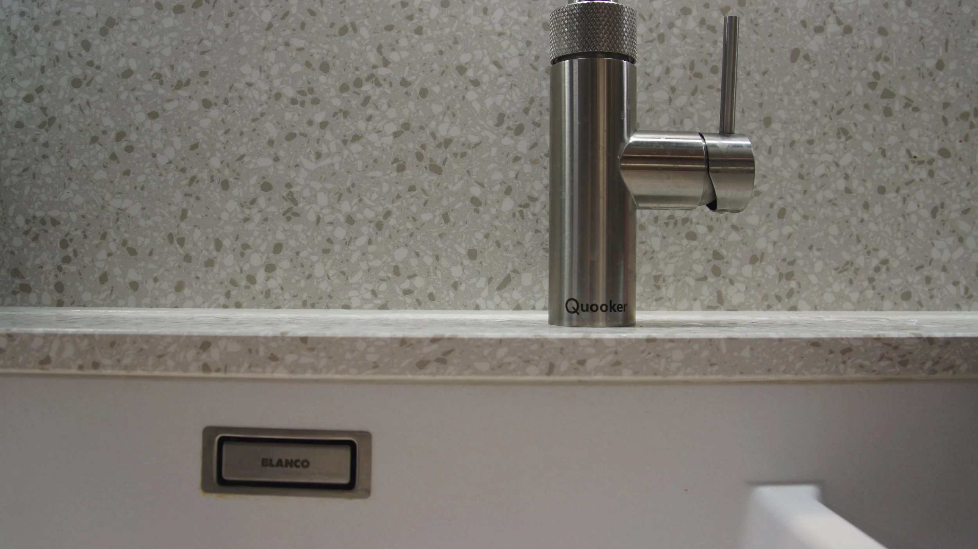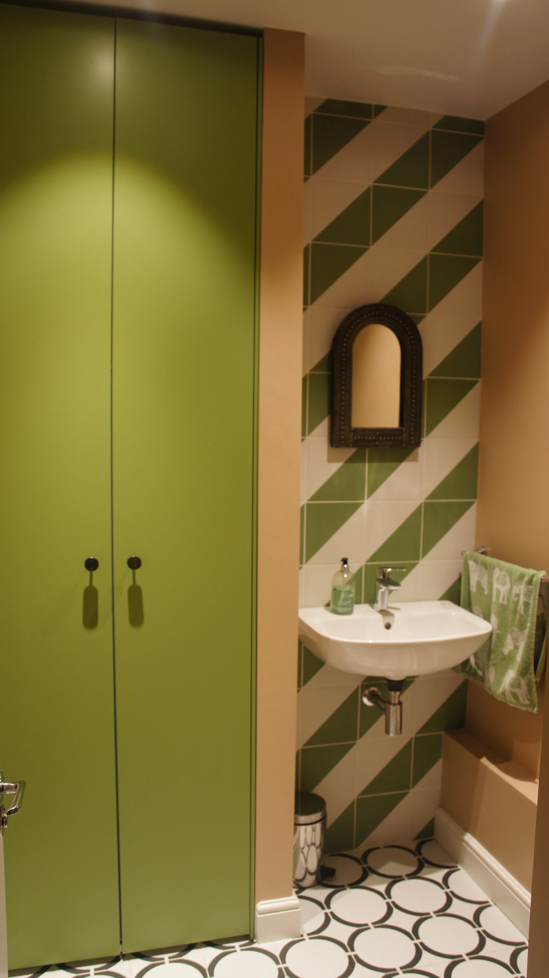Kitchen, Family Room, and more, Pendle Rd, Furzedown
Project: Kitchen knock through with w/c, and decking. Year: 2023-24
Lou and Lou were looking to upgrade their redundant playroom and old kitchen to form a family space they could enjoy with their two teenage sons.
As they already had an existing extension they didn't want to increase the building’s footprint or encroach on their garden.
The previous floor plan included a middle room that was very dark and had been used as a playroom when their boys were younger.
“We knew we wanted to open up space between the playroom and the old L-shaped kitchen at the back of the house as it was cramped, and dark and dingy.
“We saw Tijs's sign near Rectory Road and asked the homeowner if they were happy with the work.”
When Tijs arrived Lou and Lou wanted to know if they could remove the archway between the two rooms and just how much they could open up rear of the house, and what that would entail, structurally.
“We knew we'd need steels, so we wanted them to be exposed.”
Kitchen Detail
This project is a collaboration with one of our favourite partners, Lucio, of The Italian Job, who also lives locally and whose showroom is on Moyser Road. Tijs introduced Lou and Lou to Lucio who imports gorgeous kitchens from Italy.
“Lucio gave us lots of cosmetic options. Once we worked out the floorplan with Tijs, Lucio then gave us advice on where to put the sink, hob etc.
Lucio suggested we close off one kitchen door and turn space under stairs into a proper closet (it was an under-stairs WC), and add a made-to-measure cabinet.
It was so easy - we copied Lucio’s worktops from the show room, and chose the same kitchen units in a different colour.
For flooring we went out and looked around shops, we'd speak to Lucio and say what we liked and he would find the same or similar for either less money, or he'd find us cashback deals. We recognised his taste and ability to source, we really trusted him.
We're pretty decisive so it was an easy process.”
Building Timelines
Lou and Lou spoke to Tijs in the summer with a plan to start the work in October. Lou says, while they knew it would take at least 5 months, they didn't anticipate how long it would take to make it air and watertight. Tijs and the team set up a temporary kitchen in the living room.
Lou remembers a period that felt very quiet around the Christmas holidays, “that period felt like nothing happened”.
“We didn't appreciate just how cold it would be over winter. Sometimes we would be in hats and gloves downstairs. We wouldn't change it though, because once it was done we had it to enjoy in the summer.”
Design tweaks
Lou recommends checking a couple of things before you commit to the final layout. In their case the oven unit was too high for them to safely take out hot dishes, “think about how tall you are and how high you want to stretch” she says.
Their breakfast bar is a real design point and quite high up because there is a step down into the family room. It looks great, but they couldn’t source high enough stools so they had to get bespoke stools made.
“We expected the build to take 5+ months but it actually took 7, plus 1 month more for decoration and painting.”
Lou and Lou had thought they would use their old sitting room in the winter as it has a wood boiler, but now they say, “we actually use the family room all day, all year round. We use the table for all meals, and we watch TV. I read a book or work on my laptop, all in the same space.”
We adore detail and so do Lou and Lou, “I love the exposed brick wall, I think it brings a lot of character to the room. I also love the exposed steels, and the fact the squares at each end mirror each other.”
When we chat to to our clients to write these blogs, we always ask what did you want out of the build in the first place, and Lou replied,
“Pretty much what we ended up with!
We are absolutely thrilled with the job and the responsiveness of both Tijs and Lucio. We knew they were working together as all timings were managed perfectly. Even now, if there's anything we need they're very responsive, they were honest about suppliers and charming to work with.
The team also tidied up our utility room, replaced decking, and worked on the side return. All their workers were polite, super tidy and comfortable to have around. They always thought about how they can work around us, rather than us work around them.”



