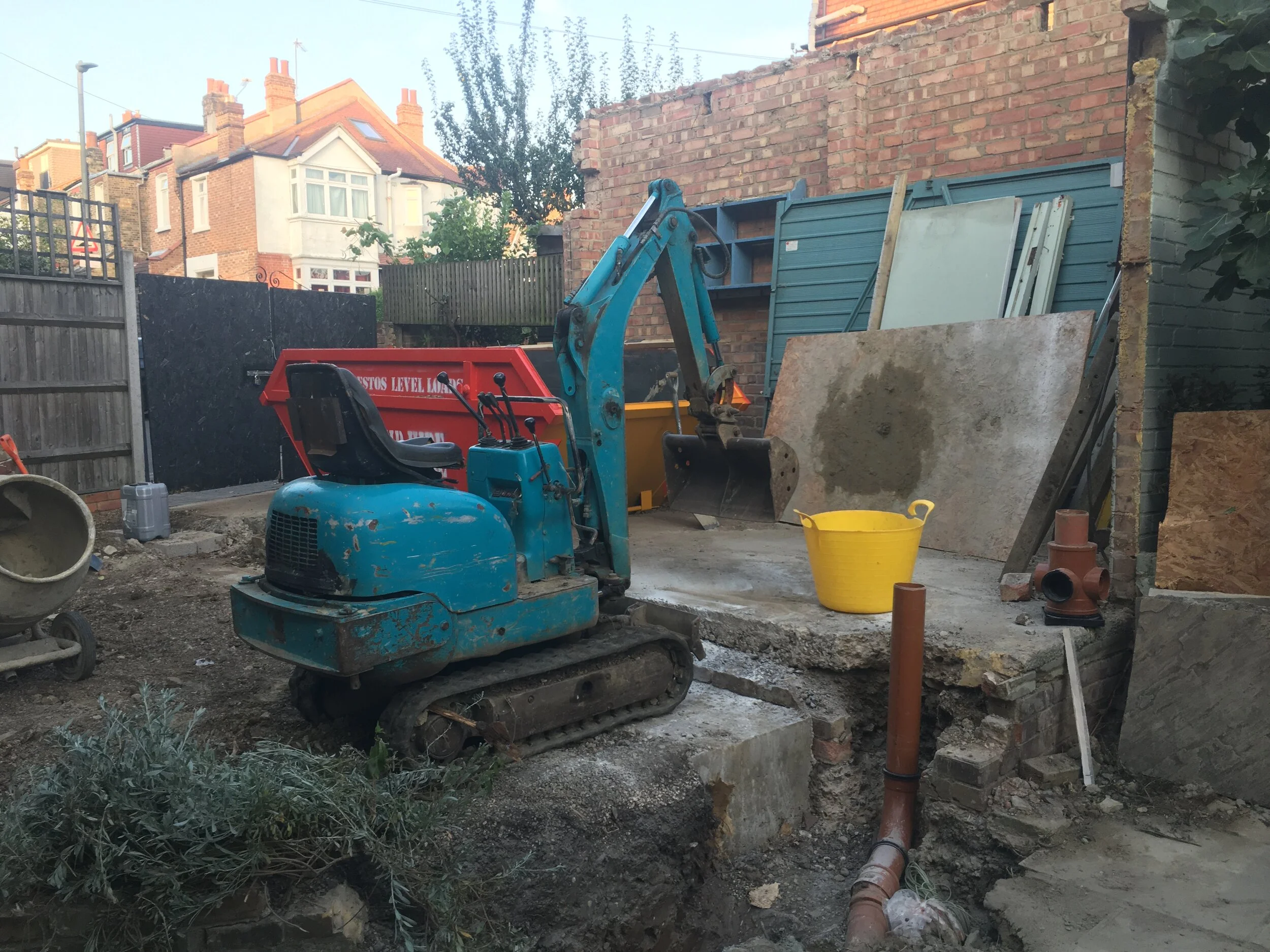Garden Room, Rectory Lane
Project: Garage conversion to garden/yoga room. Year: 2019/2020
Paul and Diane
had a clear idea of what they were looking for in the design of their yoga room. They wanted which their existing standalone garage converted as Paul explains,
“Having completed many restorations and build projects in the past we also had a pretty good idea of what was involved. So we set about looking for the right company to handle the project. Initially we had spoken to about half a dozen different companies when eventually we found Tijs Bauer Design & Build.
Tijs himself arrived for the interview and we were really impressed; firstly with the professional approach; no three-piece suit but smart and presentable with a noticeable lack of ‘builder talk’ or bull!”
“Another of Tijs considerable strengths was his ability to listen to what we were looking for and not push the project towards or around his specific skill set; he listened, made informed, intelligent suggestions and was happy to explore different ideas too.
We discussed what we were looking for in respect of design and end use, we also needed to use the space as a stop-gap for our business whilst our new business premises were finalised and so the brief was by no means challenging but was not that straight forward either.
The architects we had employed had supplied the drawings to cover the exterior design from which Tijs worked; Tijs employed the structural engineer (name goes here).
Tijs and his team arrived with the drawings/design a budget and an estimated time of completion.
“Every morning we would have a coffee and a brief for the day.
The team were hard working and also had good client facing skills, polite and relatively tidy!
The build threw a few ‘curve balls’ at us but Tijs, with his problem solving abilities took them all in his stride; costs went up during the build but there were also saving to be had which helped.
“Tijs proved flexible in his approach to the demands of the build and the client, he also retained a great sense of humour and enjoyed a beer with me at the end of the day.
“During the project our input/involvement increased and again Tijs (although a little surprised by our level of enthusiasm/involvement) was great to work with.
Tijs team were present all through the project and didn’t leave the site with unfinished work, the snagging list was relatively short and apart from a couple of details we were very happy.
“The project remained on budget and on schedule.
Our overall experience in working with Tijs was great and we would recommend him without hesitation.”
Specs: yoga room with bifold doors, shower room and concealed entrance to street
Garden (below) designed and built by owner and not the work of Tijs and our team (please enquire if garden works are part of your build, you can see some of the garden remodeling we have done in some of our other posts.)
Build time: 5 months
Bespoke garden room in Streatham by Tijs and team, with planters and decking beautifully designed and built by Paul.






