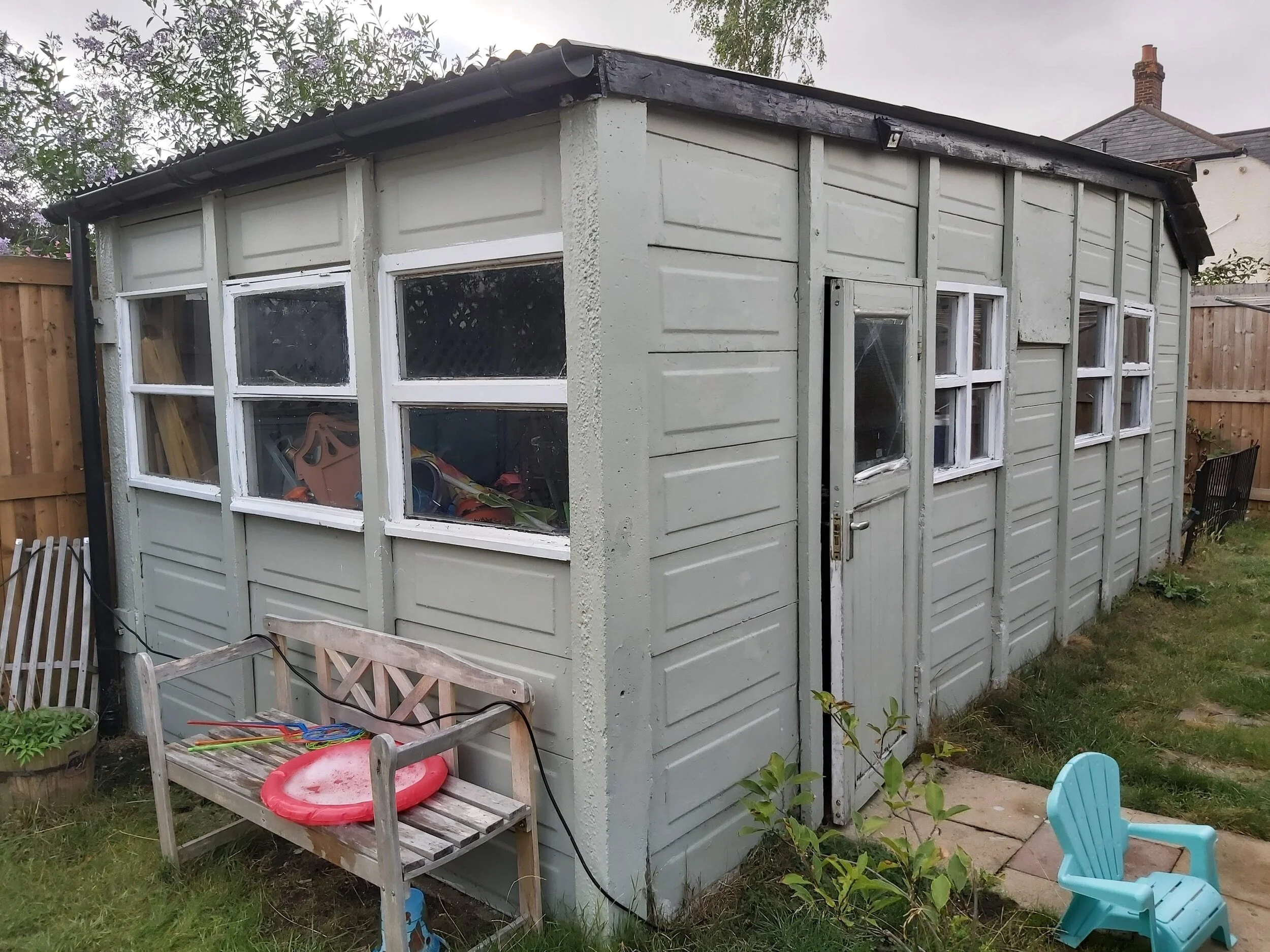Garden Room, Sherwood Avenue
Project: Garden Room Home Office and Gym with bifold doors. Year: 2020
A garden room for their South London home was already on Beth and Toni’s wishlist before the pandemic struck. When the order to work from home came, Toni found himself using his 4 year old daughter’s bedroom as his office so the couple decided to convert their stand-alone 1930s garage in the back garden.
The garage was built at the same time as the house in the 1930s and was largely unchanged with the original walls, windows and corrugated iron roof.
“We love to reuse and repurpose furniture and materials so when we found out that Tijs shared these values we were really excited to work with him.”
Toni and Beth are both keen runners. Toni is an amateur triathlete so they wanted to create a home gym at one end of the garden room and a home office at the other end facing into the garden itself.
We settled on full length windows for the office end of the room and bifold doors on the side so they could be opened up in the summer and give a feeling of working and training outside.
Things did not go to plan. “We hadn’t cleared the garage out before Tijs surveyed it and when he and his team arrived on day one they discovered the metal structure holding the garage together had corroded at the base and was unsafe so it had to come down.”
Tijs and Beth sat down together on day two and worked out a new design for the garden room incorporating as much of the original material and design as possible. “In just over a week there were four walls and the roof timbers were in, despite the setback we were still on track and Tijs helped us feel excited about the new build even though it wasn’t what we originally planned”.
We opted to reuse the tin roof as cladding and insulated the walls on the outside to maximise internal space. We also reused the concrete wall panels by turning them into a path around the garden room and small patio behind.
Rain, lockdown and broken glass.
The initial build went very fast but heavy rain in October meant the roof had to wait to be finished. Just as the weather cleared up the government announced a month-long lockdown and several members left the team in order not to be separated from their families who live outside London. Despite these setbacks the windows and frames arrived. The delivery driver (not part of our team!) broke a pane of glass meant for the bifold doors. “Tijs was absolutely gutted that the delivery driver had broken a pane of glass as covid meant lead times were already longer to get a replacement but he secured the door so we could move furniture and equipment into the gym/ garden room and start to use the room anyway.”
We have a garden room!
Despite the weather and a skeleton crew we were able to fully finish the inside of the garden room once the final glass panel arrived.
Toni and Beth opted for an industrial look using the corrugated tin on the outside and exposed conduit leading to bulkhead lights on white washed block work inside.
The flooring is vinyl Quickstep Livyn Balance in Canyon Oak Grey and ceiling, skirting and window ledges are cut from sterling board.
The family are now using the room exactly as they had hoped, it’s an office for Toni in the week and Beth on weekends and a gym they both use. They plan to install a green roof in the summer.
After saying she was happy to work at the dining table Beth now has home office envy and is working out how she can get herself a space of her own.





